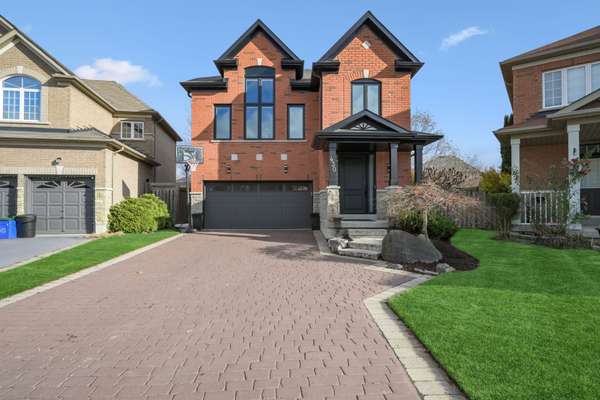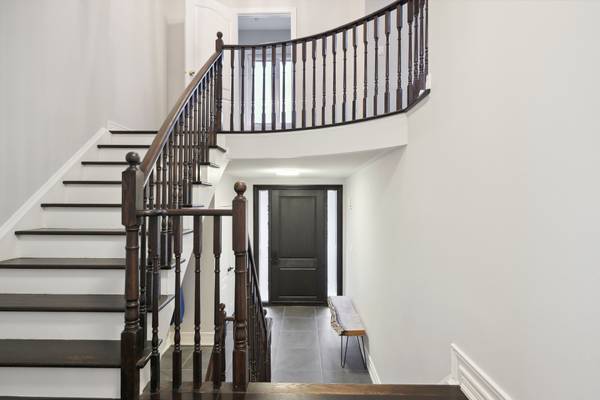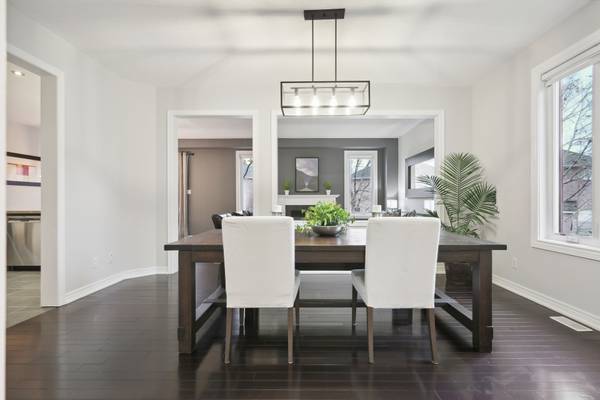See all 34 photos
$1,432,000
$1,449,900 1.2%
Est. payment /mo
4 BD
3 BA
Sold on 12/30/2024
430 Black DR Milton, ON L9T 6S1
GET MORE INFORMATION
We respect your privacy! Your information WILL NOT BE SHARED, SOLD, or RENTED to anyone, for any reason outside the course of normal real estate exchange. By submitting, you agree to our Terms of Use and Privacy Policy.
UPDATED:
Key Details
Sold Price $1,432,000
Property Type Single Family Home
Sub Type Detached
Listing Status Sold
Purchase Type For Sale
Approx. Sqft 2000-2500
MLS Listing ID W11440328
Style 2-Storey
Bedrooms 4
Annual Tax Amount $5,320
Tax Year 2024
Property Description
This meticulously maintained 2,470 sq. ft., 4-bedroom home is nestled in one of Milton's most desirable neighbourhoods. Located on a quiet crescent on a premium pie lot (one of the largest in the neighbourhood!), with plenty of room for a pool & multiple sitting areas, its perfect for families & just minutes from the Community Recreation Centre. As you step inside, you'll be greeted by stunning Brazilian hardwood floors throughout the main living areas, creating a seamless flow. The main floor combines distinct room divisions with an open-concept design, fostering easy interaction between spaces. The spacious dining room is ideal for formal gatherings, while the eat-in kitchen boasts stainless steel appliances, a convenient breakfast bar & space for casual family meals. Sliding glass doors open to a wooden deck & patio ideal for entertaining. The large backyard boasts mature trees for privacy, along with an established vegetable garden & offers plenty of space for kids & families to enjoy an array of activities or a dip in the hot tub. The living room, adjacent to the kitchen, features a cozy gas fireplace, while the family room impresses with vaulted ceilings & large windows that fill the space with natural light. Upstairs, the primary bedroom features a large walk-in closet and a 4pc ensuite. Three additional bedrooms and a second 4pc bathroom provide plenty of space for family and guests. The finished basement provides a versatile recreation room, ready to suit a variety of needs. The oversized StreetPrint embossed asphalt driveway accommodates up to four vehicles, in addition to a double-car garage. Updates in 2023 include new high-efficiency windows throughout, new front door, entrance floor tiles, eavestroughs and soffits. The whole house is painted in modern neutral tones. Located close to excellent schools, shopping, a community centre and easy access to Highway 401. This home is a fantastic opportunity for families seeking both comfort and convenience.
Location
Province ON
County Halton
Community Clarke
Area Halton
Rooms
Family Room Yes
Kitchen 1
Interior
Cooling Central Air
Fireplaces Number 1
Fireplaces Type Living Room
Exterior
Parking Features Private Double
Garage Spaces 6.0
Pool None
Roof Type Asphalt Shingle
Building
Foundation Concrete
Listed by ROYAL LEPAGE REAL ESTATE SERVICES LTD.



